What are the six steps to the design process?
1) Interview client
2) Assess and measure the home
3) Create a floorplan
4) Design a furniture layout
5) Plan for lighting
6) Create a final presentation
Things to consider during interview with client
1) How do they use their space?
2) What will be the mood of the room? (ie formal vs informal, warm vs. cool, traditional vs. contemporary)
3) Elements should work in harmony (fit mood and lifestyle)
(7) Tips for a successful client interview
1) Interview client in their home
2) Limit interview to an hour
3) Avoid giving client ideas until you have fully processed info and don't just give questionnaire for them to fill out alone.
4) Create trusting and relaxing environment
5) Leave nothing to chance and take all notes needed to perform
6) Wrap up by reviewing questionnaire with client to confirm all is correct.
7) Before leaving, make an appointment to come back, assess, measure, sketch the room, and sign letter of agreement.
What is OA?
Overall measurement of the room. Length x Width
How do you write down room measurements and tips?
Write out feet and inches as so: 5'-6"
*Round to the closest inch
*Measure wall to wall, NOT baseboard to baseboard
How to sketch out room.
Use compass to find North wall, and use arrows up to straight lines to showcase wall ends.
Tip for measuring window and doors
Include trim in door and window measurements
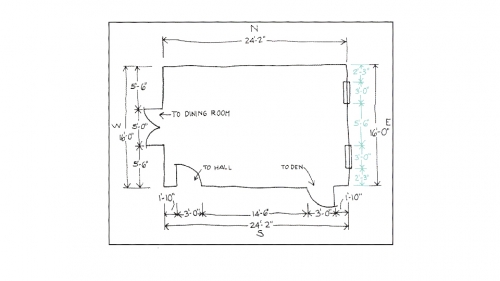
A fireplace typically contains these five features.
1) Hearth: surface in front of fireplace
2) Firebox: space where fire burns
3) Breast: body of fireplace that usually extends into the room to provide chimney flue to go up inside the wall.
4) Mantel: decorative front of fireplace includes shelf
5) Facing: facade that fills the space between the decorative mantel and firebox.
How to draw and measure HVAC on sketch plan
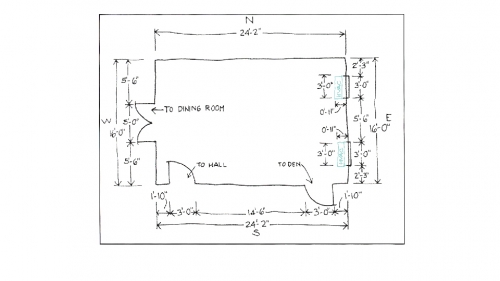
How to draw and measure fireplace on sketch plan
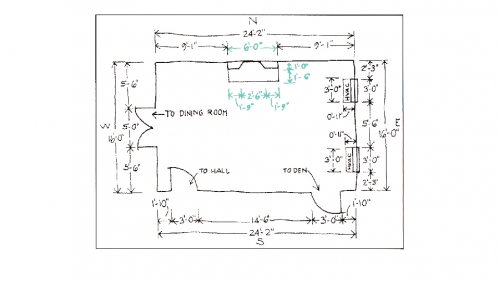
What are the seven electrical outlet and switches symbols?
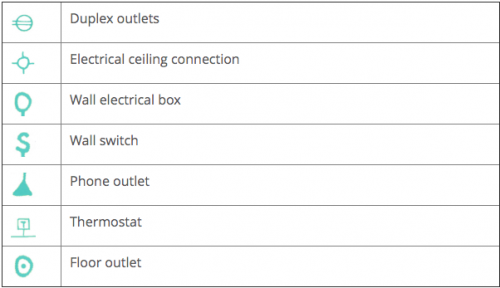
How to draw electrical symbols on sketch plan?
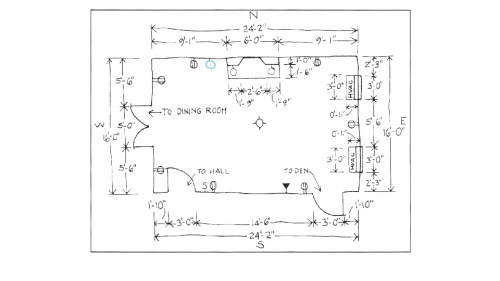
How to measure and sketch bay windows
*Typically consists of 3 windows but sometimes 5.
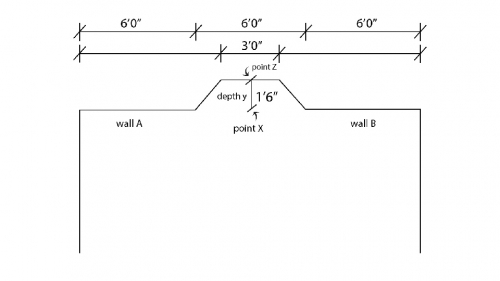
How to photograph a room
Take a full room view from each corner looking at the opposite corner and label (ie north or northeast corner). Take close up detail shows as well. Take pictures of any items the client plans on keeping and wanting to use.
What to look for when evaluating windows in a room?
1) Condition
2) Measurements including
-Sill height (floor to top of sill)
-Window height
-Trim width
3) Type of window
How to evaluate HVAC Units and types of HVAC's
*Add "no HVAC" to room condition checklist if none
-Measure height, width, and depth
-Types of HVACS: HVAC unit, Window A/C unit, Floor Register (for central air)
How do you evaluate moldings?
-record size
-height above floor
-style (in remarks)
-condition (in remarks)
*The size of the baseboard refers to itself
What are the four types of baseboards?
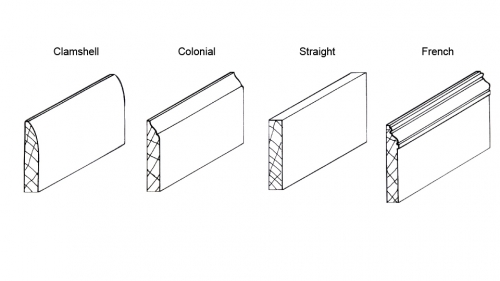
What are the two types of crown moldings?
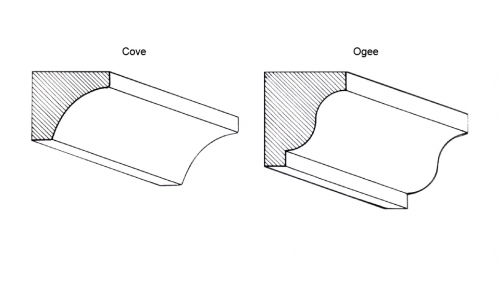
What should be included in the additional notes section of your room condition checklist?
Observation of room and how it feels it should be decorated (instincts). Are ceilings low? Room feel narrow and small? Any potential problems in a room?




